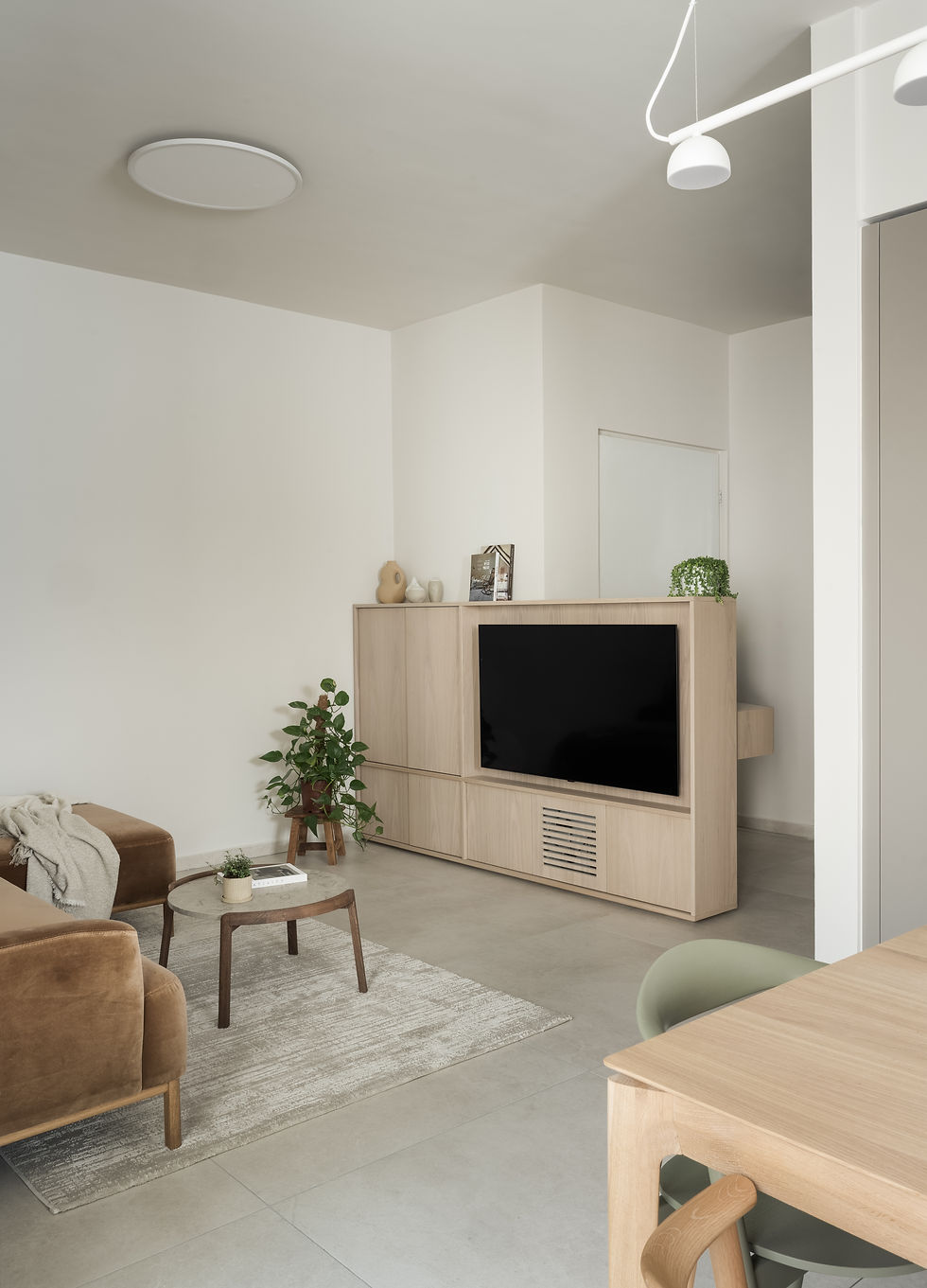
This 74 sqm new-build apartment was thoughtfully planned for a wonderful couple making their dream come true – moving to central Tel Aviv in their golden years.
The planning began about three years before the apartment was handed over by the developer, and included layout changes, selecting a kitchen from "Aritel", and choosing tiles and finishes for the entire home.
Every item was carefully selected to reflect the clients’ taste, resulting in a warm and inviting home with the feel of a European boutique hotel.
The bold and stylish client chose a stunning wallpaper for the bedroom, adding color and life to the space and transforming the small room into one that’s hard to leave.
We replaced the wall between the study and the hallway with custom-made double-sided cabinetry – some facing the study and others the hallway – with a hidden door seamlessly integrated into the carpentry.
The beautiful balcony was decorated with lush planters full of color and fragrance, and of course, we added a wonderfully aromatic lemon tree.
Project in collaboration with XS Studio for Compact Design
Photography: Karin Ravenna















